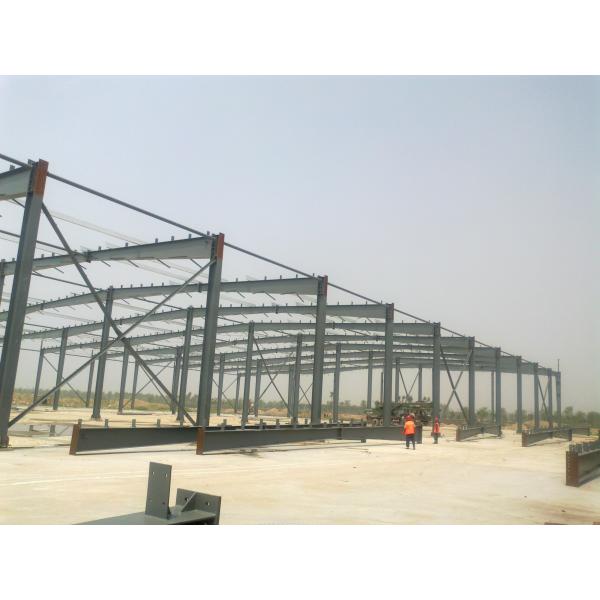| Categories | Steel Structure Hangar |
|---|---|
| Brand Name: | KXD |
| Model Number: | KXD-T038 |
| Certification: | GB, ISO9001 SGS BV |
| Place of Origin: | Qingdao,China |
| MOQ: | 200 Square Meters (MOQ) |
| Price: | US$35.00-95.00 |
| Payment Terms: | L/C,T/T |
| Supply Ability: | 10000ton/Per Month |
| Packaging Details: | Suitable for Packaging of The Voyage |
| Strength: | Strong |
| Material: | Steel |
| Sustainability: | Eco-friendly |
| Design Options: | Versatile |
| Warranty: | 30 Year Limited Warranty |
| Connection Form: | Bolt Connection |
| Service: | Design,Production and delivery,Erection and commissioning |
Steel Structure Prefabricated Metal Hangar/Shed
KXD steel structure prefabricated metal hangar/shed is designed
specifically for industrial warehousing, equipment parking and
other scenarios, supporting customized services throughout the
entire process. Whether or not you have design drawings, our
engineers can quickly provide exclusive solutions by providing
information such as size parameters, wind load requirements, and
coating material preferences.
Ⅰ. Core Configuration and Functions
1. Steel frame system
-Main structure: H-shaped steel columns and beams are used,
combined with C-shaped purlins and supporting components (such as
tension rods and inter column supports) to form a stable mechanical
framework;
-Surface treatment : Optional Spray painting anti-corrosion
(conventional environment) or Hot dip galvanizing process (high
humidity/salt spray environment), corrosion resistance is improved
by 3-5 times.
2. Enclosure system
-Roof and Wall:
-Basic model: 0.3-0.6mm corrugated steel plate, economical and
durable, suitable for ordinary storage;
-Upgraded version: 50-150mm insulated steel sandwich panel (core
material options include EPS, rock wool, polyurethane), meeting
insulation and fire prevention needs (such as cold storage and
precision equipment storage).
3. Doors, windows, and functional components
-Door :
-Sliding door : equipped with roof shading and rain protection,
suitable for high-frequency large equipment access;
-Rolling shutter door: electrically operated opening and closing,
space saving, suitable for automated management scenarios.
-Window : PVC window or aluminum alloy window, optional high
transmittance glass to improve indoor lighting.
-Additional Configuration: Install roof ventilators (to improve air
circulation), transparent lighting panels (to save energy and
reduce costs), stainless steel drainage ditches, and PVC downspouts
(for efficient drainage) as needed.


Ⅱ. Core Advantages
-Environmental Performance :The main steel material can be 100% recycled, with zero
construction waste, meeting green building standards.
Cost effectiveness : Prefabricated production reduces labor costs
by 30%+<br>- Low maintenance costs (galvanizing process
requires 10 years of maintenance free)
-Structural safety : Seismic fortification intensity up to 9 degrees (higher than
national standard requirements)<br>- Wind resistance level 10
(customizable up to level 12)
-Construction efficiency :Factory prefabrication+on-site assembly, reducing the
construction period by 50% compared to traditional processes. The
installation of a 1000 square meter hangar can be completed in as
fast as 15 days.
-Service life: The main structure design life is 50 years, far exceeding
traditional concrete buildings (25-30 years).
-Exterior Design:Color steel plates can be selected in multiple colors (such as
silver gray, sea blue), paired with a streamlined ceiling,
combining functionality and aesthetics.
Ⅲ.Customized Service Process
1. Requirement Communication :
-There are drawings: submit CAD/Revit files directly, and the
engineer confirms the feasibility of the structure;
-No drawings: Provide the following parameters:
-Size (length x width x eaves height);
-Local wind load (kN/㎡), snow load (if any);
-Selection of roof/wall materials (steel plate thickness, sandwich
material);
-Special requirements (such as crane load, explosion-proof design).
2. Plan output : Provide preliminary design drawings (including structural
layout, material list, and cost budget) within 24 hours.
3. Production and Installation : After confirming the plan, the factory will complete the
prefabrication within 30 days, and the on-site team will guide the
installation throughout the process.


Ⅳ. Typical Application Scenarios
-Aviation field : Aircraft parking garage, maintenance workshop,
supporting large-span design (single span up to 36 meters);
-Industrial warehousing: heavy-duty equipment warehouse, logistics
sorting center, compatible with cranes and automated transmission
equipment;
-Agriculture/Energy : Agricultural machinery parking shed,
photovoltaic equipment storage warehouse, customizable wind and
sand resistant, weather resistant structure.


Immediately consult : Send your requirements, or leave a message
directly informing you of project parameters. We will create an
efficient and durable steel structure space solution for you as
soon as possible.

|